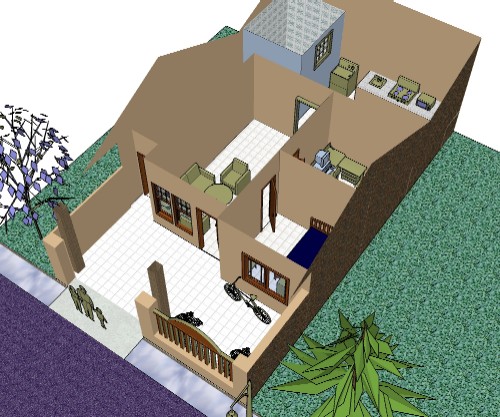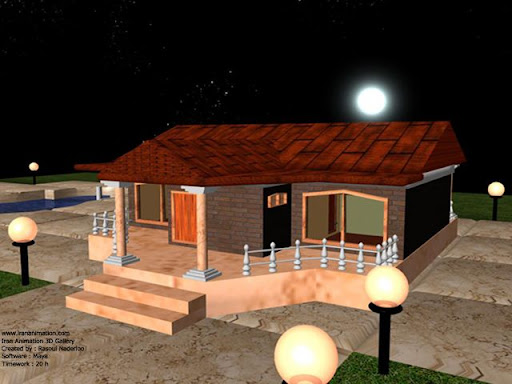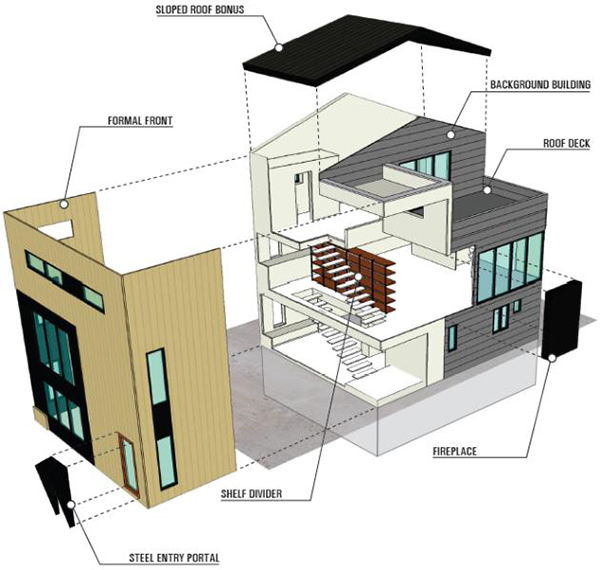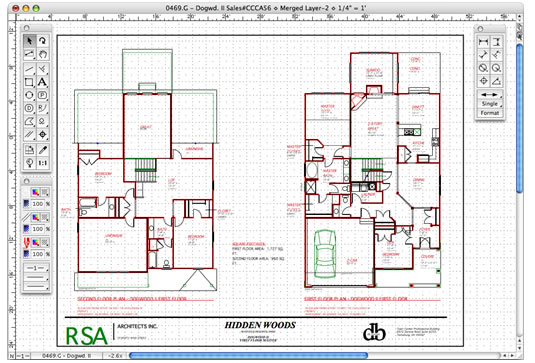



Making A Plan For Your Home Decor Project
Your house is a place to keep your stuff, while you go out and buy more stuff.
- George Carlin
Over the years, George Carlin's words have taken on a weighty truth. We just seem to accumulate more and more stuff! Then we have to buy storage containers to keep all of that stuff. Sometimes we even rent storage spaces outside our home and pay a monthly rental fee to store all of that extra stuff that no longer fits in our home.
If you're feeling overwhelmed by all of your stuff, perhaps this is a good time to sit down and take a look at your living environment. Do you see unnecessary clutter? To decide what's really important and what's not, begin by sorting everything into 3 categories.
Category 1
Which things do you use every day or are necessary to your daily existence?
Category 2
Which things have so much meaning that you must keep them?
Category 3
Which things do you see and wonder why you still have them? Quick, put them into catagory3!
Then divide them into two piles:
A. usable for Goodwill or local second hand shop
B. trash to go out with the next trash pick-up or taken to the dump
Once you've cleared the clutter from your life, you'll notice how much lighter your world feels. Now it's time to create your plan.
Make a rough plan sketch of the room you'd like to re-do. If there are several areas, begin with one room at a time so you don't get overwhelmed by the process. Start with the room where you spend most of your time each day. Draw in the features of the room that are unchangeable like windows, doors, closets and any other architectural details. As you do this, notice the "bones" of your room. Are there any unique features that could become the focal point of your room; a fireplace in a living room for example? What is it about this room that you like? What do you want to change?
Next, decide what you like in terms of interior dcor style. One way to hone in on your specific tastes is to create a "Beautiful Home" file, according to Ann Rooney Heur in her book, Creating the Peaceful Home. Tear out magazine photos of interiors, furniture, artwork and color schemes that appeal to you. Magazines like ELLE Decor, House Beautiful and Metropolitan Home or Country Home are good places to start. Once you have a small collection of images, you can see which style you want to create. Are you more French Country or Cottage Design? Do you prefer a solid, Classic Design theme or sleek Contemporary? Once you know which style you want to create, it will be easier to decide on furniture and color schemes to enhance this style. You can also add paint chips, fabric swatches, even strips of gift wrap for unique colors and patterns you find interesting.
Now that your plan sketch is complete and you know what design styles you like, make small sketches of the furniture and artwork you want to include. You can draw these from your existing furniture or work from the photos you've collected in your "Beautiful Home" file. Cut out your drawings. This will allow you to move the pieces around to find the most pleasing arrangement. Im sure youll agree that moving around tiny pieces of paper is so much easier than moving and repositioning large pieces of furniture!
Read more: http://www.articlesnatch.com/Article/Making-A-Plan-For-Your-Home-Decor-Project/811135#ixzz0j1KGmFLt
Under Creative Commons License: Attribution No Derivatives






























